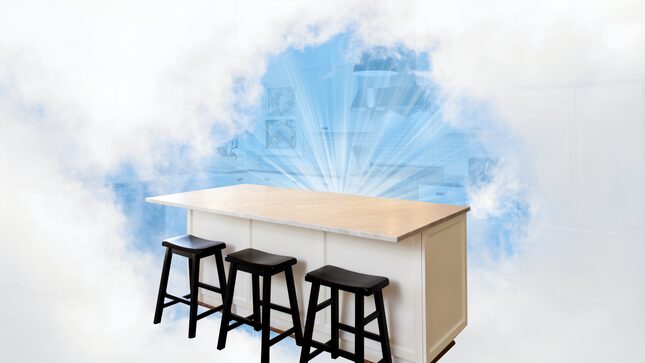
Graphic: Elena Scotti (Photos: Getty Images, Shutterstock)
In April, a photo of Nancy Meyers’s personal kitchen circulated on the internet. It’s a lovely, well-appointed space, appropriate for a woman whose movies about wealthy middle-aged women are famous for their inclusion of expansive, beautifully kitted-out kitchens. But what struck me most was the presence of not one, but two kitchen islands, plopped in the middle of the space with no real rhyme or reason—a truly momentous flex.
The island in the background does not aesthetically match its cousin in the foreground; one is marble-topped with a second sink embedded in it and the other is more farmhouse-industrial than upscale Airbnb. Still, the fact that there’s enough space in the kitchen for such a thing is remarkable enough. Two kitchen islands in a single home is the height of luxury—just the thing that a woman who helped enshrine a particular model of dream kitchen would have in her house.
A kitchen island requires space; it is a bulky and immovable item that is both furniture and structure. They require space and stability, and it is perhaps for this reason that they’re marketed as the centerpiece of a luxury home. This idea is not just sold by Meyers, but by shelter magazines, celebrity house tours, and especially by HGTV, where the importance—and necessity—of a kitchen island is reinforced by the channel’s stars. The channel’s plentiful programming provides essential templates upon which to project my desires. Every kitchen, whether it’s designed by Karen and Mina Starsiak of Good Bones or the dead-eyed Christina Anstead and Tarek El Moussa on Flip or Flop, features an island as its centerpiece: a watchtower for domestic surveillance, an essential space for food preparation, and the real, true, beating heart of the home.
-

-

-

-

-

-

-

-

-

-

-

-

-

-

-

-

-

-

-

-

-

-

-

-

-

-

-

-

-

-

-

-

-

-

-

-

-

-

-

-








































